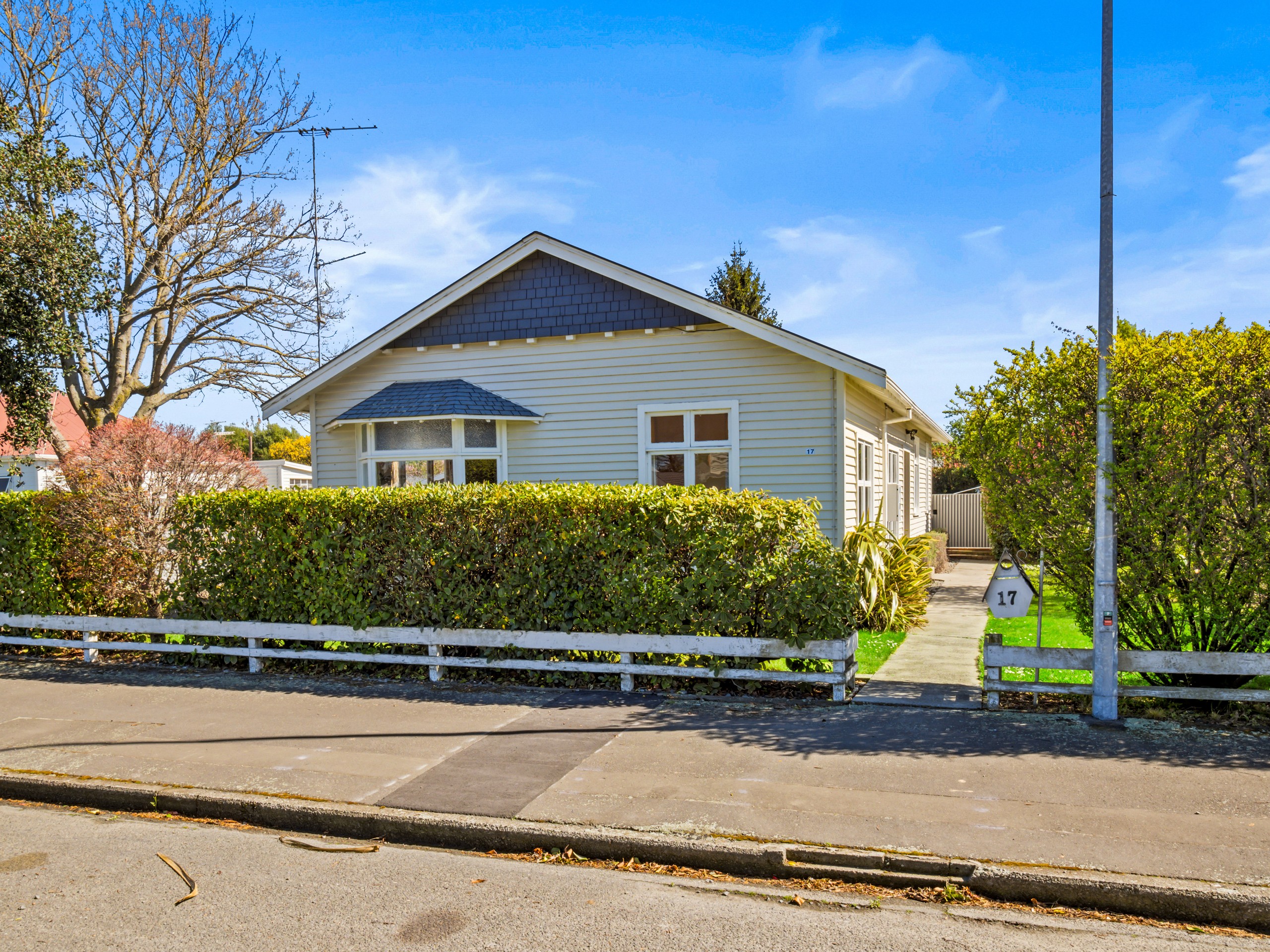Inspection and deadline sale details
- Saturday4October
- Deadline Sale9October
Deadline Sale closing 9th Oct 2025 at 2pm
- Four double bedrooms
- Family bathroom with additional toilet
- Open plan kitchen dining area (heat pump)
- Separate lounge with inbuilt log fire
- Insulated ceiling & underfloor plus moisture barrier
- Previously tenant but vacant possession available now
- Allenton address for schooling
- Quarter acres freehold section
Discover the perfect blend of comfort and convenience in this delightful 4-bedroom family home located in the heart of Allenton. Set on a generous 1012 sqm section, this property offers ample space for both relaxation and entertaining. Four spacious bedrooms, providing plenty of room for the whole family. A well-appointed bathroom with additional separate WCs for added convenience. Enjoy a cozy family room and a separate lounge, perfect for unwinding after a long day. The open-plan kitchen and dining area create a warm and inviting atmosphere for family gatherings. The modern kitchen features an electric cooktop, under bench oven, and ample storage, making meal preparation a breeze. Stay comfortable year-round with a heat pump, in built log fire and quality insulation in the ceiling and under floor. The fully fenced yard is ideal for children and pets to play safely, while the garden sheds provides extra storage for your gardening tools and equipment. A single garage in average condition and off-street parking ensure convenience for you and your guests. There is room to add your personality and charm inside and out. Close to schools and local amenities, making it an ideal location for families. This property is a fantastic opportunity for first-time buyers, families, or investors looking for a solid home in a desirable area.
Don't miss your chance to secure this gem in Allenton.
Contact us today to arrange a viewing and make this charming house your new home!
For further property file information please cut copy and paste the following URL into your web browser: https://vltre.co/oBZpOZ
- Family Room
- Electric Hot Water
- Heat Pump
- Open Plan Kitchen
- Modern Kitchen
- Open Plan Dining
- Separate WC/s
- Combined Bathroom/s
- Separate Lounge/Dining
- Electric Stove
- Fair Interior Condition
- Single Garage
- Off Street Parking
- Fully Fenced
- Iron Roof
- Weatherboard Exterior
- Fair Exterior Condition
- City Sewage
- Town Water
- Street Frontage
- Level With Road
See all features
- Wall Oven
- Garden Shed
- Drapes
- Cooktop Oven
- Dishwasher
- Extractor Fan
- Light Fittings
- Fixed Floor Coverings
See all chattels
AHB30882
130m²
1,012m² / 0.25 acres
1 garage space
4
1
Additional Information:
More InfoAgents
- Loading...
Loan Market
Loan Market mortgage brokers aren’t owned by a bank, they work for you. With access to over 20 lenders they’ll work with you to find a competitive loan to suit your needs.
