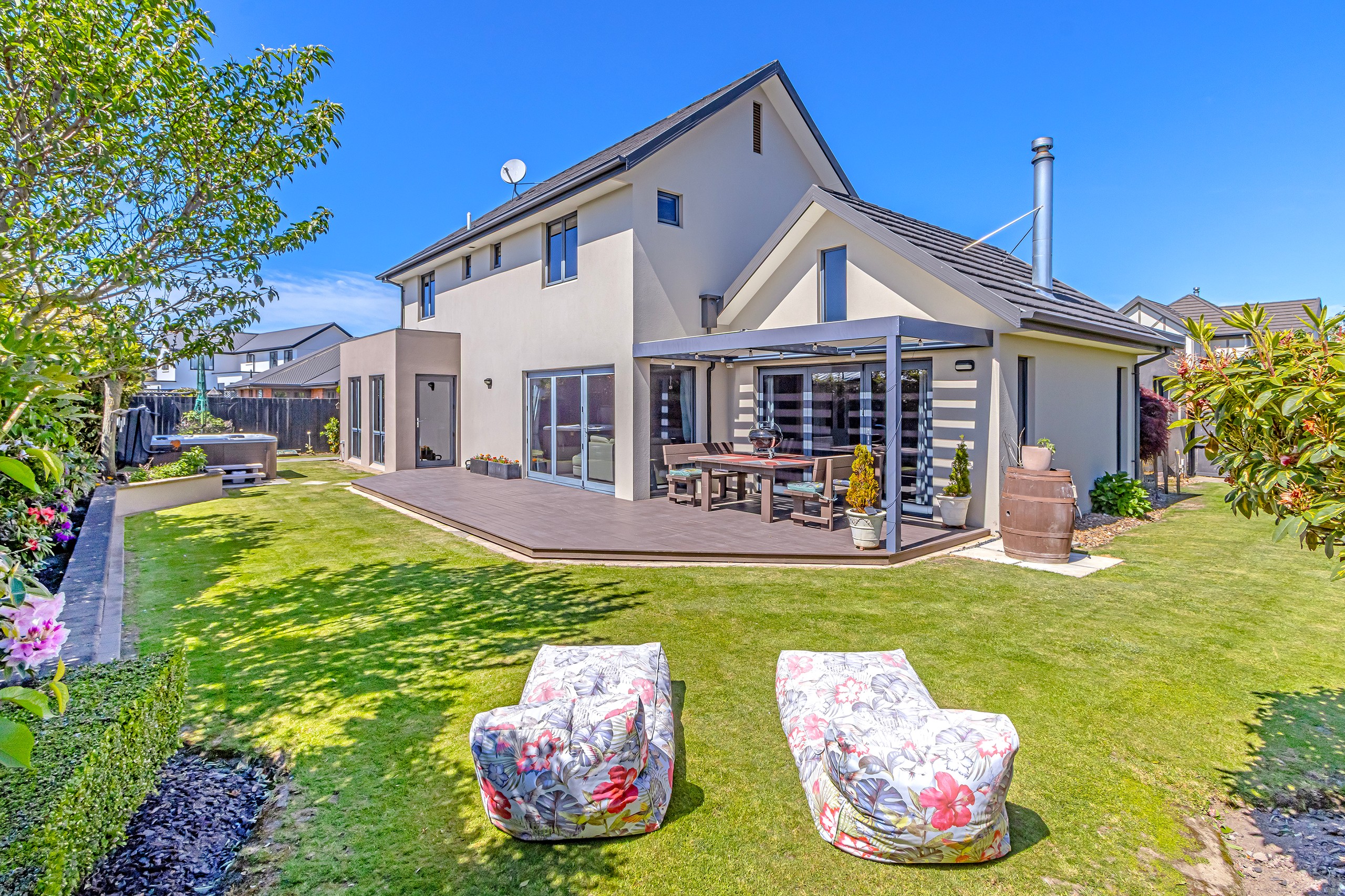Inspection and deadline sale details
- Sunday26October
- Deadline Sale12November
House for Sale in Bishopdale
Burnside High Zone and so much more!
- 5 Beds
- 3 Baths
- 3 Cars
Additional Information:
More InfoElegant and immaculate this home will impress you from the moment you arrive.
Accommodation starts from the ground floor with a bedroom with en suite great for guests or your home office.
Across its vast 304sqm (approx.) layout, life finds its flow in the open-plan kitchen and living with a cosy gas fire, while the formal lounge adds warmth with a wood burner , each unfolding to sun-soaked deck where the property comes into its own as a great entertaining area.
Upstairs we have 4 more double bedrooms, master with ensuite and walk in robe, and a family bathroom.
Sought-after and surrounded by large executive homes and zoning for Breens intermediate and Burnside High this home will spoil you with options.
To complete the picture a generous 3 car garage and also an extra 3 car parks at the front .
As the vendors downsize from a home that has been both sanctuary and stage for family life, this is presenting a rare opportunity to upsize in this great neighborhood.
Come to view, be delighted and make it yours.
Property Documents can be downloaded from the following site: https://vltre.co/kikqEk
REA guides can be found at: https://www.rea.govt.nz/buyers-and-sellers/read-our-guides/
All information about the property has been provided to Ray White by third parties. Ray White has not verified the information and does not warrant its accuracy or completeness. Parties should make and rely on their own enquiries in relation to the property.
This property is being sold without a price and therefore a price guide cannot be provided. The website may have filtered the property into a price bracket for website functionality purposes. Any estimates on this page are not provided by the agent and are not a price guide.
- Study
- Family Room
- Modern Kitchen
- Open Plan Dining
- Separate WC/s
- Ensuite
- Separate Shower
- Separate Bathroom/s
- Separate Lounge/Dining
- Combined Lounge/Dining
- Bottled Gas Stove
- Excellent Interior Condition
- 2+ Car Garage
- Fully Fenced
- Concrete Tile Roof
- Excellent Exterior Condition
- Northerly Aspect
- City Views
- City Sewage
- Town Water
- Right of Way Frontage
- Level With Road
- Public Transport Nearby
See all features
- Central Vac System
- Drapes
- Rangehood
- Waste Disposal Unit
- Garage Door Opener
- Blinds
- Heated Towel Rail
- Fixed Floor Coverings
- Wall Oven
- Cooktop Oven
- Light Fittings
- Burglar Alarm
- Curtains
- Extractor Fan
- Dishwasher
See all chattels
NTW31872
304m²
697m² / 0.17 acres
3 garage spaces
5
3
Additional Information:
More InfoAgents
- Loading...
Loan Market
Loan Market mortgage brokers aren’t owned by a bank, they work for you. With access to over 20 lenders they’ll work with you to find a competitive loan to suit your needs.
