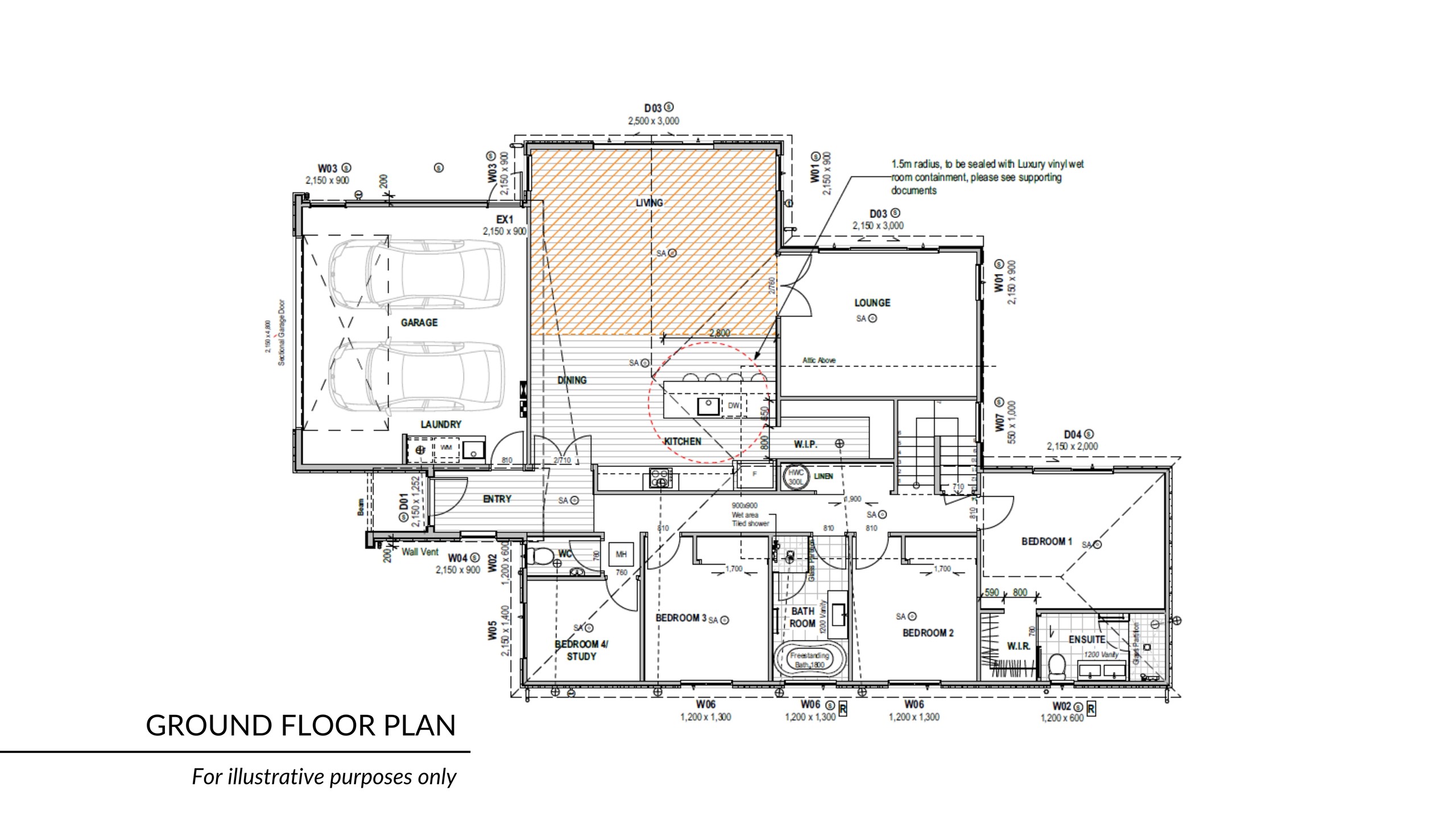Inspection details
- Sunday16November
House for Sale in Halswell
Luxury Family Home with Reserve Boundary
- 4 Beds
- 2 Baths
- 2 Cars
Additional Information:
More InfoDesigned with family living in mind, this brand-new one-of-a-kind home will no doubt appeal to those who appreciate quality, style and space. Move in before Christmas! Construction is already well underway. Don't delay, call Jiby today to secure this wonderful opportunity for your family - 022 417 9858.
To download the property files please go to https://www.propertyfiles.co.nz/MCN38439
Appreciate the quality finishes and many extras that provide a luxurious standard of living throughout, including a well-appointed designer kitchen complete with adjoining walk-in pantry.
The bright and spacious open plan living area flows seamlessly outdoors to a stunning alfresco dining area overlooking a reserve, the ultimate entertaining space. Additionally, a separate formal lounge provides a cozy space for the family to relax and unwind. The expansive backyard is ready for you to make your mark and offers ample space for kids and pets to play safely.
Your accommodation needs are taken care of with four generous bedrooms, as well as an additional room hidden away upstairs to utilise as you desire -whether as a fifth bedroom, a playroom, or a home office. The possibilities are endless!
The Master bedroom offers a private sanctuary boasting a huge walk-in robe, a luxurious tiled ensuite with double shower, his and hers vanity and under-tile heating. Year-round comfort is assured with the ducted heating and cooling system throughout. To top it all of is the internal access double car garage with a dedicated laundry space.
Located in the highly desirable River Stone subdivision, you will want to be quick to secure this premium family home. Owning this home, you will benefit from the plethora of outdoor activities, being only a stone's throw away from the beautiful Halswell Quarry and Christchurch Adventure Park.
- Living Rooms
- Electric Hot Water
- Designer Kitchen
- Open Plan Kitchen
- Open Plan Dining
- Separate Bathroom/s
- Separate WC/s
- Ensuite
- Separate Lounge/Dining
- Electric Stove
- Double Garage
- Internal Access Garage
- Fully Fenced
- City Sewage
- Town Water
- Shops Nearby
- Public Transport Nearby
See all features
- Rangehood
- Dishwasher
- Extractor Fan
- Garage Door Opener
- Cooktop Oven
- Light Fittings
- Heated Towel Rail
- Fixed Floor Coverings
See all chattels
MCN38439
233m²
550m² / 0.14 acres
2 garage spaces
4
2
Additional Information:
More InfoAgents
- Loading...
Loan Market
Loan Market mortgage brokers aren’t owned by a bank, they work for you. With access to over 20 lenders they’ll work with you to find a competitive loan to suit your needs.
