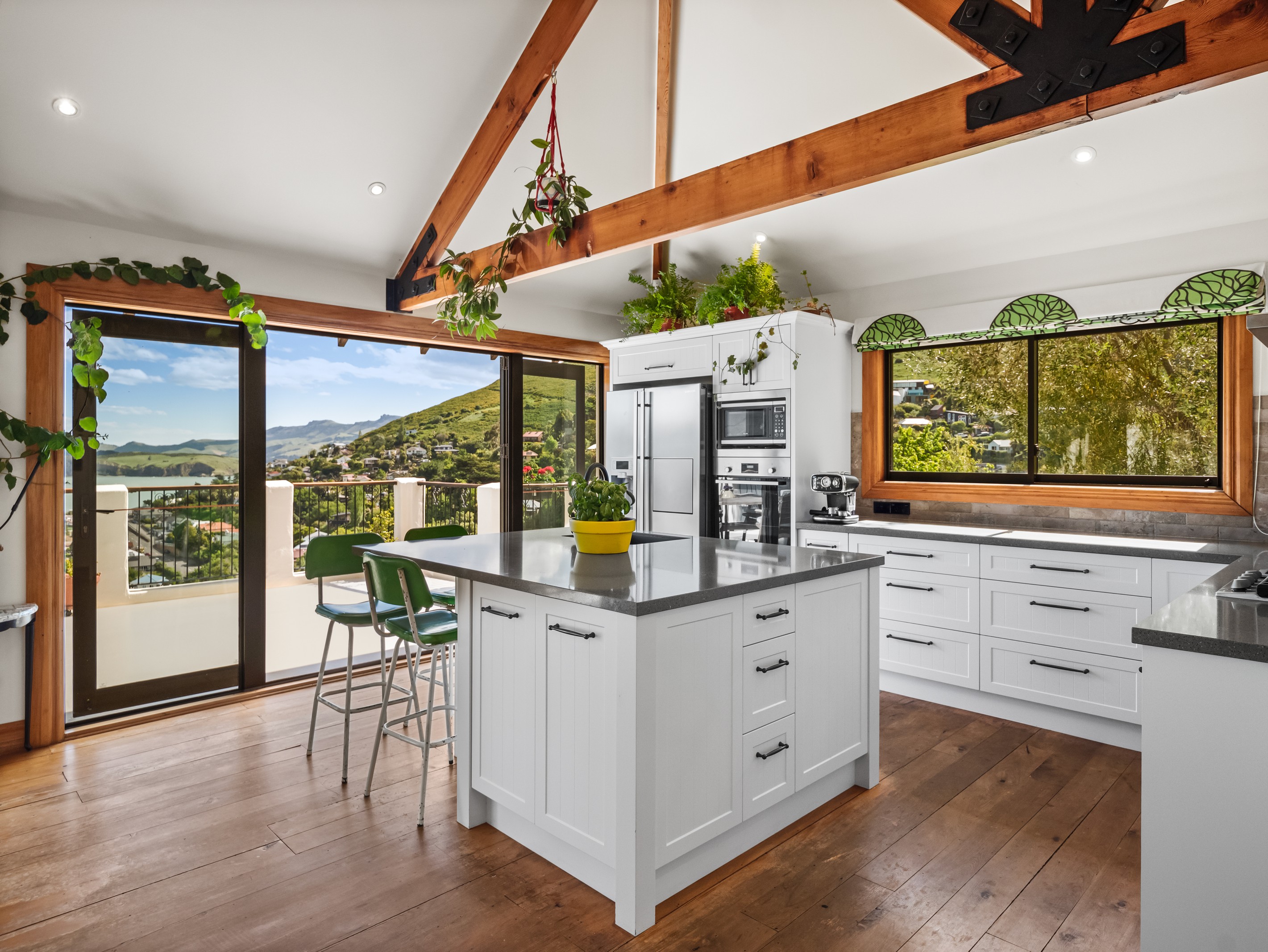Inspection details
- Saturday7February
- Photos
- Video
- Description
- Ask a question
- Location
- Next Steps
House for Sale in Lyttelton
Mediterranean Magic by the Harbour
- 4 Beds
- 3 Baths
- 2 Cars
Additional Information:
More InfoFor the property information, please go to: https://www.propertyfiles.co.nz/property/16aDudley
Perched above the harbour with exceptional panoramic views that stretch across the water and beyond, this expansive Mediterranean-inspired home offers relaxed family functionality.
Designed with family living in mind, all four bedrooms are spacious and thoughtfully positioned on the same level, creating ease and flow day-to-day. Two of the bedrooms have their own ensuite, breathtaking harbour outlooks and access to the balcony - ideal for guests, extended family, or lucky teenagers wanting their own retreat.
Upstairs, the heart of the home unfolds into a generous, light-filled living space that evokes the warmth and charm of a Mediterranean villa. All built with floor to ceiling windows to make the most of the ever-changing views. The beautifully renovated kitchen, completed in 2018, has been thoughtfully crafted for both style and function. Soaring ceilings, rich timber accents, and a seamless open-plan design create an atmosphere that's both relaxed and refined, and the perfect setting for long family dinners or effortless entertaining.
Downstairs, a versatile additional room provides endless flexibility - ideal as a second living area, rumpus room, home office, or extra bedroom for guests.
A log burner, extensive double glazing, and insulation contribute toward year-round warmth, while the dual deck on both sides of the main living invite you to relax outdoors, follow the sun around throughout the day and soak up those stunning, intimate views over Lyttelton Harbour.
Practical touches complete the picture - a newly carpeted internal-access garage, off-street parking, and plenty of room for family and guests alike.
This really is a home not just a house and after many happy years, it's time for the current owners to downsize, opening the door for a new family to make this special home their own.
Mediterranean warmth, family space, and harbour serenity - this is Lyttelton living at its finest.
Please note a building report is available in the information pack.
- Living Rooms
- Rumpus Room
- Modern Kitchen
- Open Plan Dining
- Ensuite
- Separate Bathroom/s
- Separate WC/s
- Combined Lounge/Dining
- Bottled Gas Stove
- Off Street Parking
- Internal Access Garage
- Double Garage
- Concrete Tile Roof
- City Sewage
- Town Water
- Above Ground Level
See all features
- Curtains
- Wall Oven
- Garage Door Opener
- Blinds
- Dishwasher
- Extractor Fan
- Light Fittings
- Fixed Floor Coverings
- Rangehood
- Cooktop Oven
See all chattels
OPA32340
800m² / 0.2 acres
2 garage spaces
4
3
Additional Information:
More InfoAgents
- Loading...
Loan Market
Loan Market mortgage brokers aren’t owned by a bank, they work for you. With access to over 20 lenders they’ll work with you to find a competitive loan to suit your needs.
