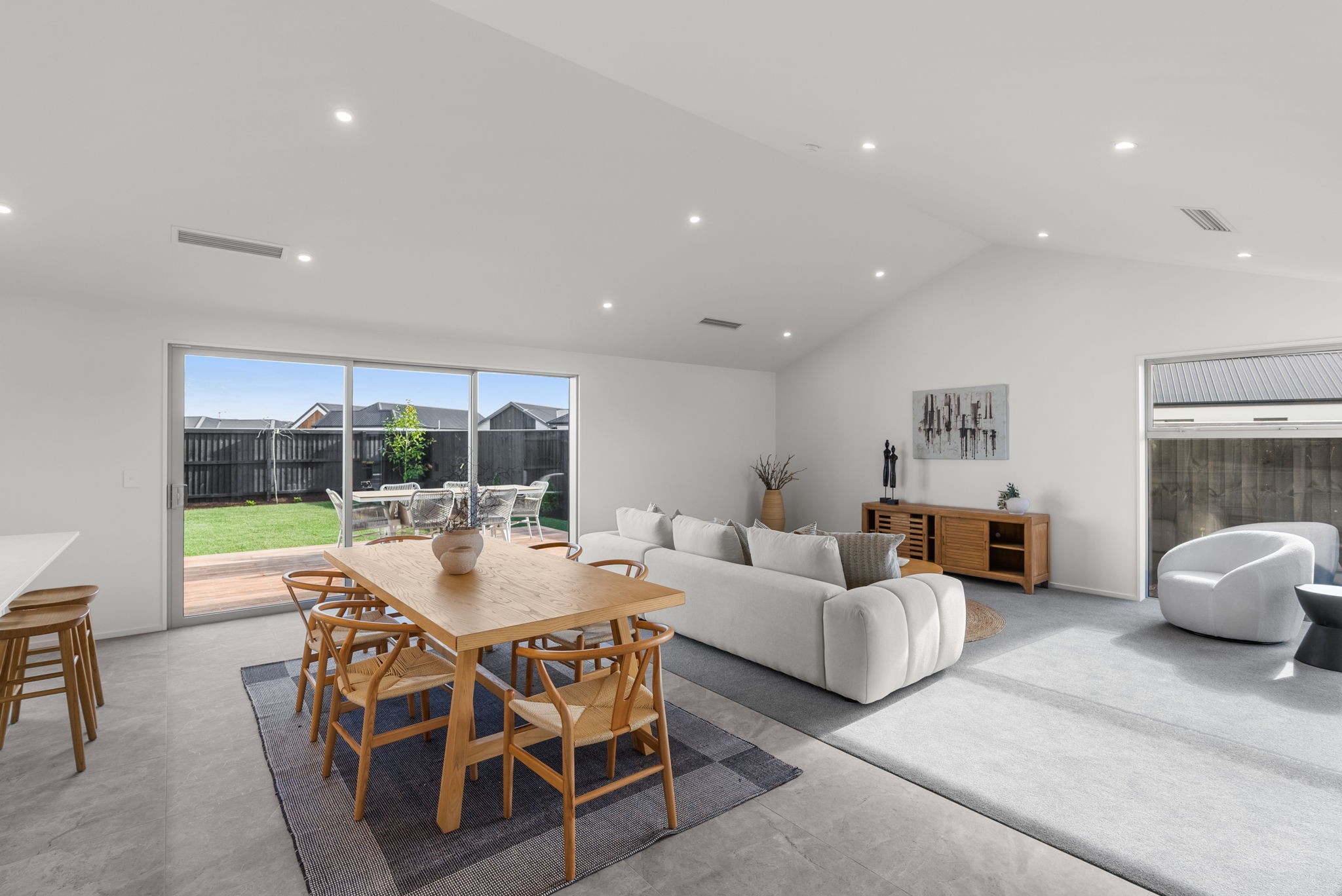Inspection details
- Sunday28September
- Photos
- Video
- Description
- Ask a question
- Location
- Next Steps
House for Sale in Lincoln
Sun, Space & Style
- 4 Beds
- 2 Baths
- 2 Cars
Additional Information:
More InfoListed By:
Ray White Town & LifestyleTown & Lifestyle Real Estate Ltd Licensed (REAA 2008)Property Files:
https://www.propertyfiles.co.nz/property/64WhitehornDrive
64 Whitehorn Drive, Lincoln - Newly constructed masterpiece by local builders, VDK Construction. Immediately available home that effortlessly combines elegance with practical design. Spanning 223sqm on a generous 582sqm section, thoughtfully positioned allowing for a spacious garden that offers both privacy and versatility, with an open outlook and excellent sun exposure. This four-bedroom residence is a showcase of style, space, and quality craftsmanship, and comes complete with the peace of mind offered by a 10-Year Master Build Guarantee.
At the heart of the home lies the expansive open plan kitchen, living, and dining area, where soaring cathedral ceilings enhance the sense of space and light. The large kitchen is both striking and functional, featuring sleek stone benchtops and splash backs, a Smeg induction cooktop, oven, and integrated dishwasher. Built-in storage drawers in the pantry cupboard offer smart organisation. The kitchen, dining, and entrance feature tiled flooring with underfloor heating, adding a luxurious touch to everyday living.
Large sliding doors extend the living space outdoors to a beautifully finished Kwila deck, perfect for entertaining or relaxing. Behind a feature barn door, the separate lounge awaits - a sun-drenched retreat ideal for quiet moments or family gatherings.
The master suite features cathedral ceilings and private access to the deck and landscaped garden. It includes a spacious walk-in wardrobe and a stunning ensuite complete with tiled flooring with underfloor heating, a tiled shower with rainfall shower-head, spotlighting, and a double vanity with LED mirrors.
The remaining three bedrooms are generously sized and include large built-in wardrobes. These are serviced by a beautifully appointed main bathroom featuring tiled flooring with underfloor heating, a tiled shower, a full bathtub, and a stylish LED mirror. The separate toilet is a standout in its own right, with designer pendant lighting, a vanity, and mirror adding flair to functionality.
Additional thoughtful features include large hallway storage with a built-in power point, a walk-through laundry with tiled flooring, sink, and cabinetry, and a fully insulated and carpeted double garage, including an insulated garage door, with attic storage and an attic ladder for easy access.
Outside, the property has been fully landscaped for ease of maintenance. Just off the main living area, you'll discover a tranquil zen garden space finished with premium artificial grass - a perfect corner for quiet reflection or low-maintenance beauty. Located just a short stroll away are the Rosemerryn playground and the scenic Flemington Wetlands, offering recreational spaces and natural beauty right at your doorstep.
64 Whitehorn Drive offers the very best of modern living in a sought-after Lincoln location - a home where quality, comfort, and considered design come together seamlessly.
For a private viewing and/or a full information pack on this listing please contact Georgina Christie on georgina.christie@raywhite.com or Rowan Shepherd on rowan.shepherd@raywhite.com
- Attic
- Electric Hot Water
- Modern Kitchen
- Open Plan Dining
- Separate Bathroom/s
- Separate WC/s
- Ensuite
- Separate Lounge/Dining
- Electric Stove
- Off Street Parking
- Double Garage
- Internal Access Garage
- Fully Fenced
- Color Steel Roof
- Northerly, Southerly, Easterly and Westerly Aspects
- City Sewage
- Town Water
- Street Frontage
See all features
- Light Fittings
- Cooktop Oven
- Dishwasher
- Rangehood
- Heated Towel Rail
- Waste Disposal Unit
- Fixed Floor Coverings
LIC31067
223m²
582m² / 0.14 acres
2 garage spaces
4
2
Listed By:
Ray White Town & LifestyleTown & Lifestyle Real Estate Ltd Licensed (REAA 2008)Additional Information:
More InfoAgents
- Loading...
- Loading...
Loan Market
Loan Market mortgage brokers aren’t owned by a bank, they work for you. With access to over 20 lenders they’ll work with you to find a competitive loan to suit your needs.
