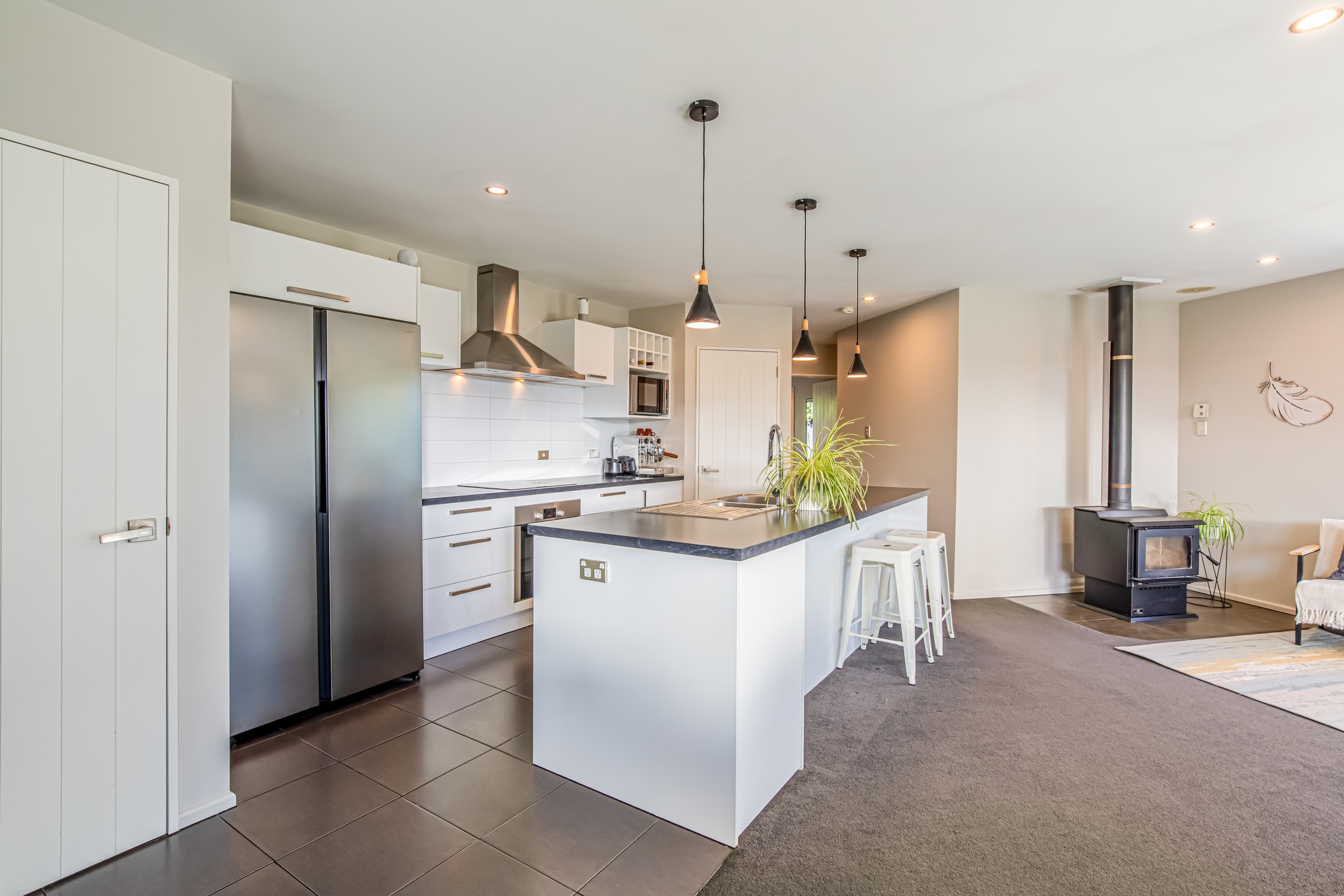Inspection and deadline sale details
- Wednesday29October
- Deadline Sale11November
House for Sale in Rolleston
Family Haven with Space, Warmth & Heart
- 4 Beds
- 2 Baths
- 2 Cars
Additional Information:
More InfoListed By:
Ray White Town & LifestyleTown & Lifestyle Real Estate Ltd Licensed (REAA 2008)Tucked away just off Stonebrook Drive, this beautifully presented 4-bedroom plus study home is the perfect blend of comfort, functionality and family-friendly living. Built by Stonewood Homes in 2013, this 201m² residence sits proudly on a generous 799m² established section - a true hidden gem that feels instantly like home.
From the moment you arrive, the home's eye-catching street appeal sets the tone for what's inside. Step through the welcoming entryway and you'll find a conveniently located study, ideal for those who work from home. At the heart of the home, the open-plan kitchen, dining and living areas invite connection and warmth, with a log fire, heat transfer system and heat pump keeping you perfectly comfortable all year round.
Large sliders open to your own private paradise - a stunning, family-sized section that's perfect for kids and grown-ups alike. With large trees to climb, a sandpit, and plenty of room for the swings, slides and tramp, it's easy to picture endless summer days here. The louvered pergola with three zip track wind-resistant sides means you can relax and entertain outdoors in any weather. Fruit lovers will adore the established pear, plum and feijoa trees - a sweet touch of nature at your doorstep.
The thoughtful layout continues with a family-friendly bathroom design, featuring a separate toilet, separate basin, and a dual-access shower room - making busy mornings a breeze. While the master suite is a true retreat, offering a spacious ensuite, walk-in robe, and sliders that open out to the patio with tranquil garden views.
Every inch of this home has been lovingly maintained and designed for easy family living. Close to shops, schools and transport, it offers a wonderful lifestyle in a sought-after location.
This is the one you've been waiting for - warm, welcoming, loved and ready for its next chapter. Be quick!
Deadline Sale - All offers to be considered on or before 12pm Tuesday 11th November 2025 - unless sold prior.
For a private viewing and/or a full information pack on this listing please contact Leisa Webster on leisa.webster@raywhite.com
- Study
- Electric Hot Water
- Heat Pump
- Separate WC/s
- Ensuite
- Separate Bathroom/s
- Combined Lounge/Dining
- Off Street Parking
- Double Garage
- Fully Fenced
- Color Steel Roof
- City Sewage
- Town Water
- Public Transport Nearby
- Shops Nearby
See all features
- Cooktop Oven
- Rangehood
- Blinds
- Waste Disposal Unit
- TV Aerial
- Dishwasher
- Drapes
- Curtains
- Light Fittings
- Garden Shed
- Fixed Floor Coverings
See all chattels
RLL32602
201m²
799m² / 0.2 acres
2 garage spaces
4
2
Listed By:
Ray White Town & LifestyleTown & Lifestyle Real Estate Ltd Licensed (REAA 2008)Additional Information:
More InfoAgents
- Loading...
Loan Market
Loan Market mortgage brokers aren’t owned by a bank, they work for you. With access to over 20 lenders they’ll work with you to find a competitive loan to suit your needs.
