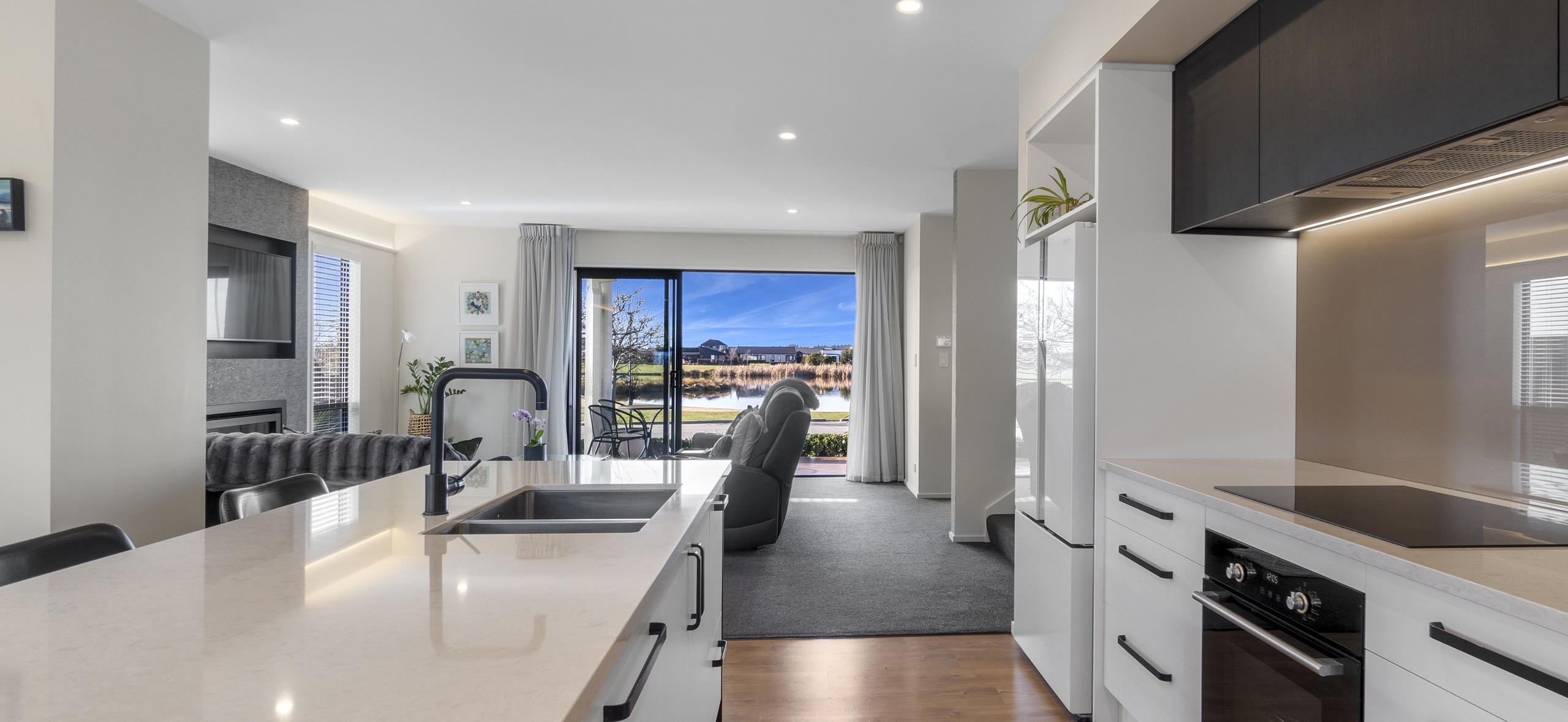Inspection details
- Sunday28September
- Photos
- Documents
- Floorplan
- Description
- Ask a question
- Location
- Next Steps
House for Sale in Pegasus
Elevated Living with Panoramic Lake Views
- 3 Beds
- 2 Baths
- 2 Cars
Additional Information:
More InfoPositioned on its own freehold title, this quality standalone home offers a lifestyle
that's becoming increasingly hard to find. With expansive, uninterrupted views of the
lake, every day feels like a getaway. After gauging strong market interest, the owners
are now ready to take the next step in meeting the market-creating a timely
opportunity for buyers. There is a great opportunity here to downsize in style, to the
ultimate lakeside retreat. Offering spacious open-plan kitchen, dining, and living
space which is bathed in sunlight. A kitchen that is equipped with quality appliances
and includes a walk-in pantry, stone benchtop, double sink and an induction cook
top. Also, downstairs is a beautifully appointed bedroom with walk-in robe and a
luxurious adjoining bathroom, featuring a fully tiled shower, freestanding bath, and
premium fittings. The separate laundry and double internal access garage complete
the living on the ground floor.
Upstairs, you'll find two further bedrooms, both with walk-in robes. The stunning main
bedroom enjoys panoramic lake views from the balcony with a glass balustrade, and
shares access to a stylish bathroom with the third bedroom - perfect for guests or
family.
Designed for relaxed, low-maintenance living, the home combines privacy, natural
light, and an unbeatable outlook. Whether you're entertaining or unwinding, the
setting is nothing short of spectacular.
Opportunities like this don't last long-secure your lakeview lifestyle today.
Call Justin or Belinda today for more information.
- Living Room
- Gas Hot Water
- Heat Pump
- Modern Kitchen
- Open Plan Dining
- Ensuite
- Combined Bathroom/s
- Combined Lounge/Dining
- Very Good Interior Condition
- Double Garage
- Fully Fenced
- Color Steel Roof
- Very Good Exterior Condition
- Northerly and Easterly Aspects
- City Sewage
- Town Water
- Street Frontage
- Above Ground Level
- Public Transport Nearby
- Shops Nearby
- In Street Gas
See all features
PGS30655
202m²
402m² / 0.1 acres
2 garage spaces
3
2
Additional Information:
More InfoAll information about the property has been provided to Ray White by third parties. Ray White has not verified the information and does not warrant its accuracy or completeness. Parties should make and rely on their own enquiries in relation to the property.
Documents
Attachments
LLUR 33 Lakeside Drive
Rates 33 Lakeside Drive
Floorplan 33 Lakeside Drive
Title 33 Lakeside Drive
Sales Brochure 33 Lakeside Drive
Agents
- Loading...
- Loading...
Loan Market
Loan Market mortgage brokers aren’t owned by a bank, they work for you. With access to over 20 lenders they’ll work with you to find a competitive loan to suit your needs.
