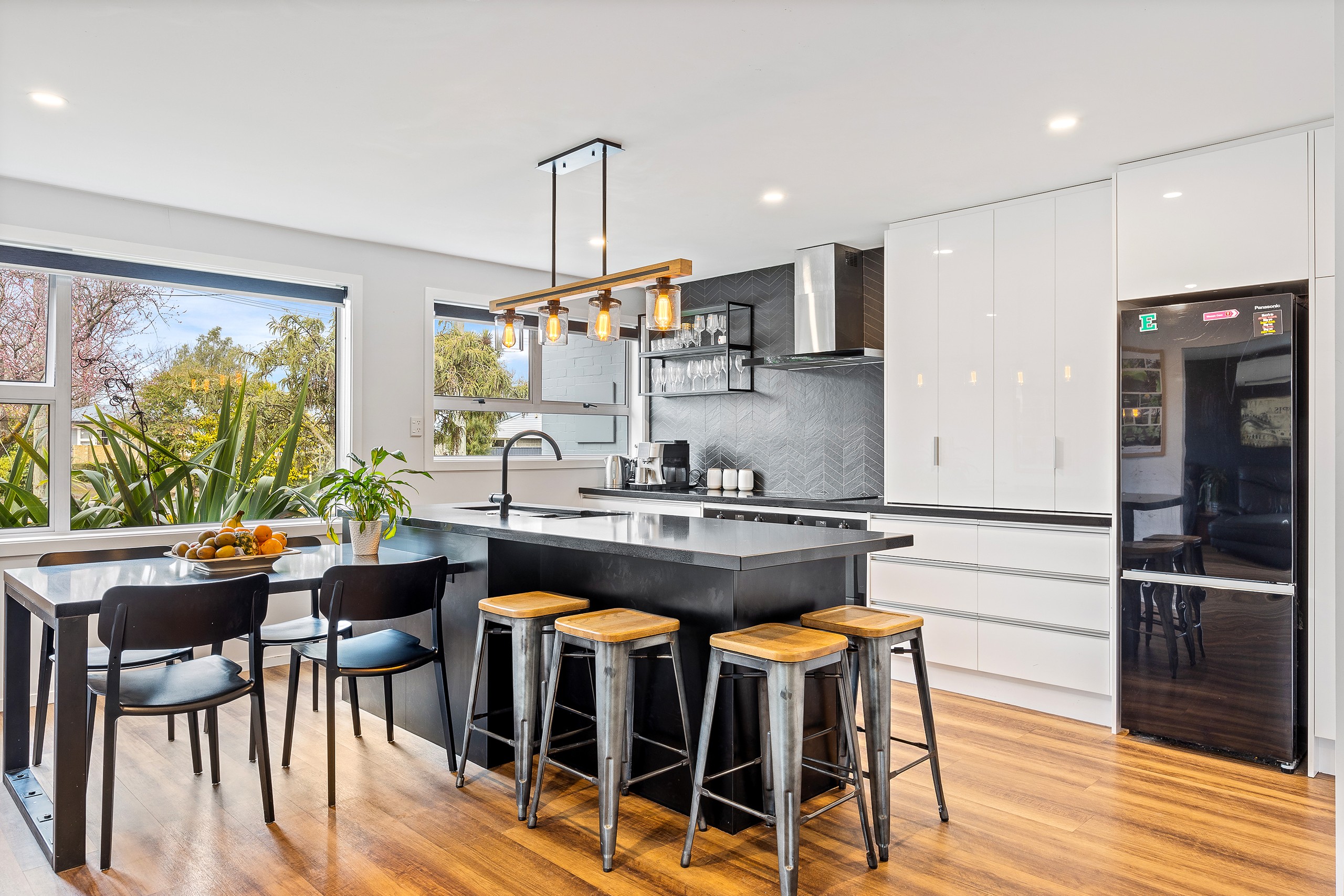Inspection details
- Saturday6September
The current owners are embarking on an exciting new business venture, which means sadly parting with their much loved home - a property that has delivered space, flexibility, and countless cherished memories.
Designed for comfortable family living and effortless entertaining, this residence offers an abundance of options. Whether you're hosting weekend BBQs, accommodating extended family, or simply enjoying daily life with room to move, this home is tailored to meet the demands of modern living.
Spanning a substantial 260sqm (approx.), the layout is cleverly designed to adapt to your lifestyle. Choose between five bedrooms, or opt for four bedrooms and two spacious living areas- perfect for growing families, work from home setups, or multigenerational living.
Upstairs, you'll find four generous bedrooms including a well appointed master suite with ensuite. Downstairs, a second living area or additional bedroom provides an ideal retreat for teenagers and guests.
Originally built in the 1960s, the home has undergone improvements. The standout feature is the stunning designer kitchen, a true showpiece with black engineered stone benchtops, dual ovens, a sleek tiled splashback, and soft close cabinetry. It's not only visually impressive but functionally superb.
Comfort has been thoughtfully upgraded with a series of modern enhancements, including partial rewiring, a heat pump, an updated hot water cylinder, and a consented log burner (valid until 2036). A chlorine filtration system has also been installed, delivering cleaner, better tasting water throughout the home.
Outside, the 759sqm fully fenced section offers privacy and security, ideal for children and pets to roam freely. The gated driveway, expansive concrete parking area, and two car garaging ensure there's ample space for a caravan, boat, and multiple vehicles.
Situated in a sought after pocket on Rangiora's popular western side, and within walking distance of Ashgrove Primary School, this location combines family friendly convenience with lifestyle appeal.
This is a home where memories are made- don't miss your opportunity. Viewing is essential!
To download the property information, please copy the link below into your web browser: https://raywhitemorrisandco.co.nz/RAN31964#documents
- Living Room
- Study
- Electric Hot Water
- Heat Pump
- Open Plan Kitchen
- Modern Kitchen
- Combined Dining/Kitchen
- Separate WC/s
- Separate Bathroom/s
- Ensuite
- Separate Lounge/Dining
- Electric Stove
- Good Interior Condition
- Off Street Parking
- Single Garage
- Fully Fenced
- Iron Roof
- Good Exterior Condition
- Urban Views
- City Sewage
- Town Water
- Street Frontage
- Above Ground Level
- Public Transport Nearby
- Shops Nearby
See all features
- Drapes
- Extractor Fan
- Rangehood
- Garden Shed
- Blinds
- TV Aerial
- Light Fittings
- Heated Towel Rail
- Dishwasher
- Fixed Floor Coverings
See all chattels
RAN31964
260m²
759m² / 0.19 acres
2 garage spaces
5
2
Additional Information:
More InfoAll information about the property has been provided to Ray White by third parties. Ray White has not verified the information and does not warrant its accuracy or completeness. Parties should make and rely on their own enquiries in relation to the property.
Documents
Attachments
Buyer Info Pack 20250829
Agents
- Loading...
- Loading...
Loan Market
Loan Market mortgage brokers aren’t owned by a bank, they work for you. With access to over 20 lenders they’ll work with you to find a competitive loan to suit your needs.
