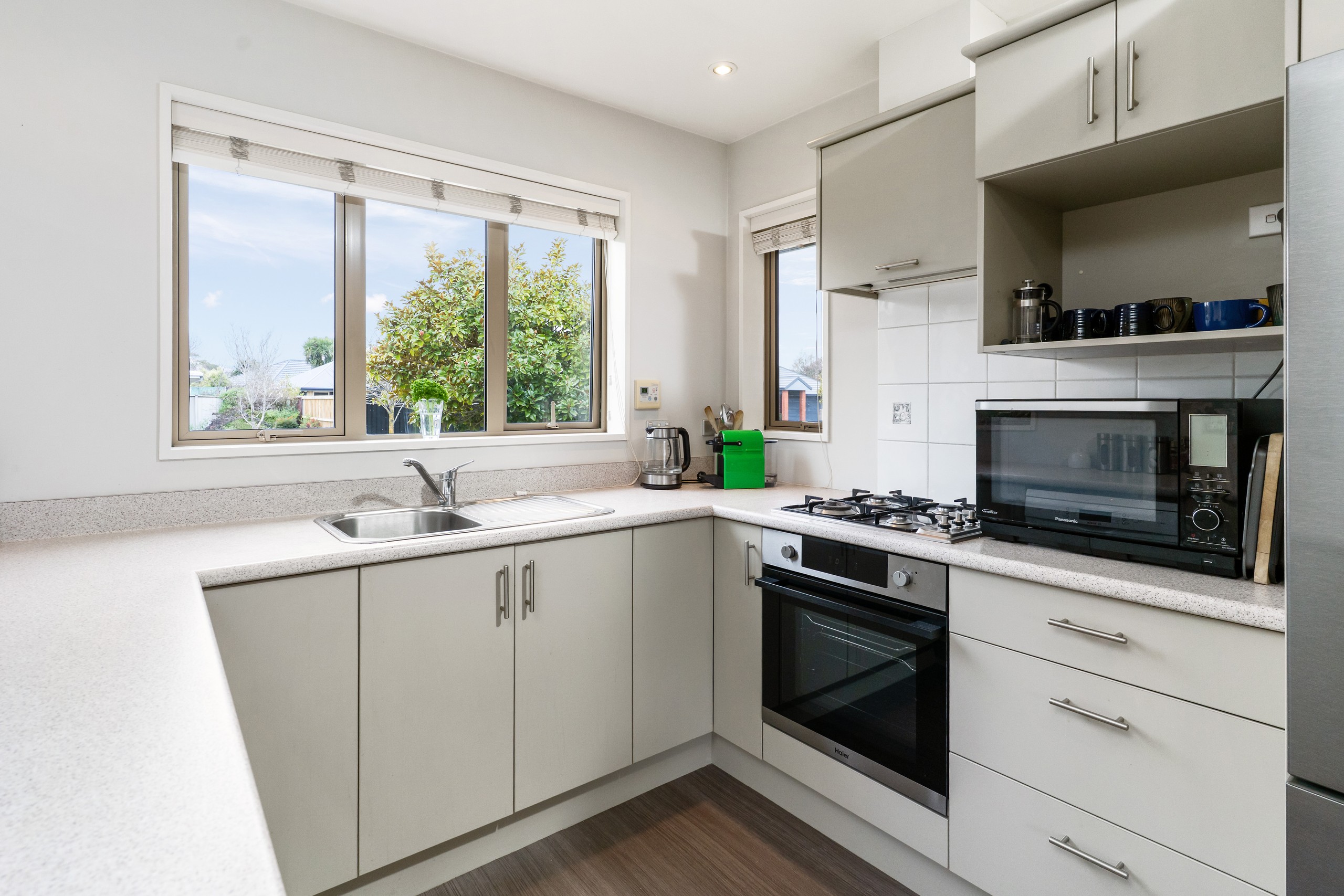Sold By
- Loading...
- Photos
- Floorplan
- Description
House in Lincoln
Effortless Living, Exceptional Location
- 3 Beds
- 2 Baths
- 2 Cars
Additional Information:
More InfoTo download the information for this property, please copy this link into your web browser, or a new Incognito browser:
https://www.propertyfiles.co.nz/14WestonWay
Tucked away in a quiet, family-friendly cul-de-sac, 14 Weston Way is the kind of home that feels like a warm embrace the moment you walk in. Thoughtfully designed and beautifully presented, this three-bedroom, two-bathroom residence effortlessly blends comfort, space, and lifestyle.
Step inside and discover the heart of the home: a light-filled, open-plan kitchen, dining, and living area where French doors spill out onto a sun-drenched deck-perfect for relaxed morning coffees or lively summer barbecues. It's a space made for connection, with effortless indoor-outdoor flow and all-day sun.
A separate lounge, tucked behind double doors, offers the ideal retreat-whether for cosy movie nights, quiet reading, or simply a bit of solitude at the end of the day.
The master bedroom is generously sized and thoughtfully appointed with a walk-through wardrobe and private ensuite. Two additional bedrooms, a family bathroom, and a separate toilet complete the functional floor plan. Comfort is assured year-round with double glazing, two heat pumps, and gas hot water.
Everyday living is made easy with an internal-access double garage, while outside, the fully fenced garden is a private oasis. Beautifully landscaped with established trees, raised vegetable beds, garden shed, and irrigation system-this is a gardener's dream, and a safe haven for kids and pets alike.
Set in the desirable Ryelands enclave, known for its mature trees, peaceful walking tracks, and proximity to the Liffey Stream, this location is as good as it gets. You're just a short stroll from Lincoln village, with its cafes, restaurants, shops, and the Lincoln Event Centre all at your fingertips.
Zoned for the highly regarded Ararira Springs Primary and Lincoln High School, this home ticks every box for families, downsizers, first-home buyers, and professionals alike. Move in, unpack, and enjoy the easy lifestyle you've been waiting for.
Auction: Thursday 7 August 2025 from 11:00am (unless sold prior) Ray White Auction Rooms, Level 2, 76 Hereford Street, Christchurch
Source: Please be aware that this information may have been sourced from third parties and we have not been able to independently verify the accuracy of the same. Land and Floor area measurements are approximate and boundary lines are indicative only. We highly recommend you to complete your own research and seek independent legal and/or technical advice.
- Gas Hot Water
- Heat Pump
- Modern Kitchen
- Open Plan Kitchen
- Open Plan Dining
- Separate Bathroom/s
- Separate WC/s
- Separate Lounge/Dining
- Excellent Interior Condition
- Internal Access Garage
- Double Garage
- Off Street Parking
- Fully Fenced
- Very Good Exterior Condition
- Westerly and Northerly Aspects
- Urban Views
- City Sewage
- Town Water
- Street Frontage
- Above Ground Level
- Public Transport Nearby
- In Street Gas
- Shops Nearby
See all features
- Fixed Floor Coverings
- Stove
- Blinds
- Drapes
- Curtains
- Extractor Fan
- Garden Shed
- Cooktop Oven
- Light Fittings
- Dishwasher
- Burglar Alarm
- Rangehood
- Garage Door Opener
- Heated Towel Rail
See all chattels
UCH31199
463m² / 0.11 acres
2 garage spaces
3
2
